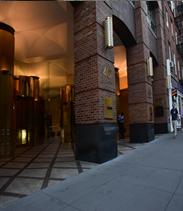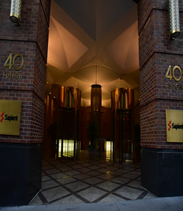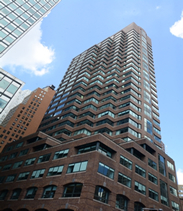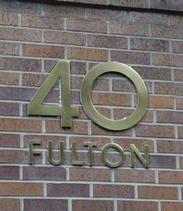40 Fulton Street Sublet Office Rental
Financial District
This outstanding brand new sublease that just hit the market is considered the best creative space downtown. The 28th and 29th floor located at 40 Fulton street totaling 14,244 Square feet can be leased together or separately. There is an internal staircase connecting both floors making a very collaborative environment. With seating for 40 people on each floor, there is no shortage of space.
The sublease term is through 2024 with a direct extension for an additional 4 years.
It is constructed for all Tech, and Media firms consisting of 4 offices, 3 team rooms, 1 conference room, eat in pantry and open seating for 36 employees on EACH FLOOR. The internal staircase gives you the flexibility of separating your sales team from the operations team. Each floor has ample space for team collaboration while enjoying panoramic views of downtown Manhattan, the Hudson River as well as the East River as well as both the Brooklyn and Manhattan Bridges.
This space is fully wired and furnished. There is a beautiful reception area on each floor, with a marble desk and comfortable seating for up to 10 guests. The 36 workstations are in place, wired and ready for use. The work stations are set up along the windows giving everyone ample sunlight throughout the entire day. The conference room has seating for 14 people, wired with a Television for all presentations. The eat in pantry consists of all stainless steel appliances; refrigerator/freezer, dishwasher and microwave. There is seating for up to 8 people inside the pantry at the island and 18 seats just outside the pantry.
The South Street Seaport combined with the flourishing downtown retail market, 40 Fulton street is a prime office location. With the newly constructed Fulton street subway hub steps from your office, you can hop on the 1, 2, 3, 4, 5, M, J, Z trains.
Space Details
28th Floor: 7,122 SF
29th Floor: 7,122 SF
Total: 14,244 SF
Sublease Term: Through 2024
Special Features
- 14,000 SF. Commercial Space over TWO Floors
- Internal Spiral Staircase Between Floors
- x4 Private Offices
- x3 Team Rooms
- x2 Open Work Area (seats 72 desks)
- Conference Room (seats 14)
- Reception with Guest seating for 10
- I.T. Closet with Rack
- Fully Wired for Voice & Data
- Fully Furnished
- Equipped with Workstations
- Large Eat-in Pantry with seating for 8
- Sublease Term through 2024
- 24/ 7 Access (via Keycard Access)
- Doorman Attended Lobby
I am available to directly discuss at (212) 268 - 8289
Thank you,
Jonthan Anapol
- Licensed Real Estate Broker (REBNY Member)
- Set Up A Tour
- Receive an Office Space Report (on other comparable spaces)
Contact Broker:
Jonathan Anapol
President
212 268 8289 Direct
917 439 4225 Mobile
Email
Chris







