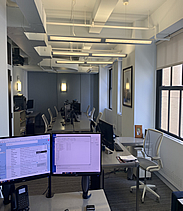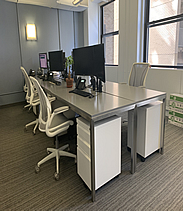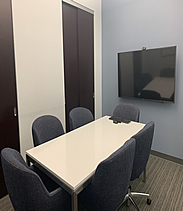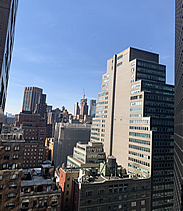Lexington Avenue
High End Grand Central Office Sublet
Midtown East– Park Avenue – Lexington Avenue
1,539 RSF
A Financial services company is looking to sublet a prime New York Office space for sublet or assignment at prominent Lexington Avenue Manhattan Address. Classic office loft building that was erected in the late 1920s and recently purchased and under new ownership in 2018. Contains over 310,000 Rentable Square Feet across 26 floors of office space in a modern Art Deco designed building. Constructed of light colored stone and brick this centrally located Grand Central office building has all the charm of old coupled with updated amenities. Recently upgraded lobby with security desk and systems provide tenants and visitors with added comfort and security.
The 18th floor space being offered for sublease is very high quality. Fully furnished and wired, offering a plug and play solution for any end users looking for an easy transition into efficient office space. Ideally positioned on the floor to receive the best light. Through the wood privacy door employees and client are welcomed into a cozy reception area off the large glass fronted conference room with seating for 6 to 8 people. Four (4) large southern facing windows allow the space to be filled with light all day long and illuminate the 8-10 person trading style desks. The space s, which can be densified to accommodate 12 people in bench style seating. The high exposed ceilings in the open area along with the charcoal grey carpet provides a comfortable working atmosphere for the team. A full wet pantry with fridge, sink, and microwave provides an efficient office space with the kitchen amenities of home. The kitchenette also has full cabinets (Upper and Lower) for additional storage. Open high exposed ceilings with updated lighting fixtures and exposed ductwork throughout provide a creative, professional and open feel to the work environment. The rectangular layout provides a productive and cohesive working space for the team. This south facing unit has four (4) windows that let light enter the space providing great energy to the office. The efficient open floor plan off reception area provides a welcoming feel. Perfect for Media, Technology, Business Services, Law Firm, Financial Services, or family office looking an efficient office space option. This Move-in Ready!
Special Features
- Fully Wired for both Data / Voice
- 4 Southern Facing Windows
- Wet pantry with Refrigerator, Sink, and Microwave
- High Exposed Ceilings and Exposed Ductwork
- Updated Hanging Light Fixtures Throughout
- Access to Share Conference Rooms in Building
- Elegant, Welcoming lobby with security desk
- Conveniently located one block from Grand Central Terminal
- 24/7 Attended lobby with onsite property management
- Easy access to the 4,5,6,7 and S subway lines
- Energy Star
- Wired Certified Platinum
Ideally situated on the corner of 41st Street in the heart of the Midtown East neighborhood. This well maintained and managed building is a short 2 block walk from the entrance of Grand Central Terminal Station provides easy access for clients and employees to all Public transportation Metro North and MTA Subways and busses. A short walk from Bryant Park and Tudor City provides an ideal location for your new office space.
Floor Plans
Near By Transportation Options:
S 4 5 6 7 at 42 Street - Grand Central 0.11 miles
S 4 5 6 7 at Grand Central 0.14 miles
B D F M 7 at 5th Av 0.35 miles
6 at 33rd St 0.37 miles
Ferry at E 34th Street Ferry Landing 0.47 miles







