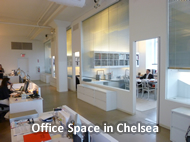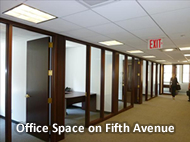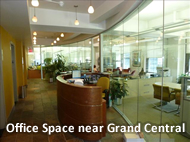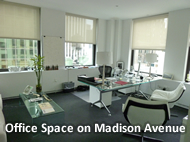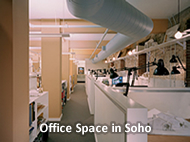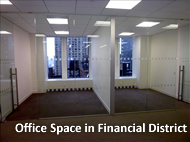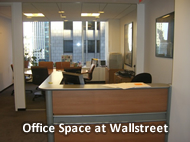Real Estate Space Measurements
There are two type of square footage in commercial real estate: Rentable and Usable square footage. Usable square footage is the areas within a building that a tenant uses exclusively. Rentable square footage is the sum of the tenant’s exclusive areas and his/her share of a building’s common areas, such as lobbies, hallways, bathrooms, loading docks, etc.
Loss factor is the difference between these two types of office measurement described as a percentage. If a space has a high loss factor, tenants are paying for less private space. In a crowded location like New York City, this can make a huge difference. Typical Manhattan loss factors are between 20 and 35 percent.
STANDARD METHOD OF FLOOR MEASUREMENT
The Real Estate Board of New York (REBNY) recommends a standardized method to calculate square footage of rentable areas within office buildings. Calculations vary depending on the type of space and occupancy. Landlords should have a transparent, explainable method of office measurement and should make calculations available to tenants upon request.
Below are basic criteria for measuring commercial space:
USABLE AREA, SINGLE TENANT FLOORS:
- Calculate square footage of the office space all the way to the building’s outside surface.
- Subtract the area covered by:
-Finished enclosing walls
-General-use elevator shafts and surrounding walls.
-General-use staircases and surrounding walls.
-HVAC facilities and all related pipelines, ductwork, shafts and enclosing walls that do not serve the floor on which the office is located.
-Fire towers, fire tower courts and surrounding walls
-Telecommunications and switchboard equipment rooms that do not specifically serve the floor on which the office is located
USABLE AREA, FOR A MULTIPLE TENANT FLOOR:
- Complete all calculations as if it is were Single Tenant Floor.
- Subtract all corridor areas and common use spaces (bathrooms, closets, etc.) – not including the surrounding walls.
- Calculate the total usable square footage of the office space by measuring all enclosing/exterior walls to the outside surface. Measure demising walls (walls used on either side by different tenants) to their center. Walls abutting corridors should be measured to the corridor side of the wall.
- From these measurement you can determine the final office measurement.
a. Create a fraction by dividing the total of all usable square footage on the floor by the usable area of the space you are measuring.
b. Then multiply the total corridor area by that fraction.
c. Finally add the resulting number of square feet to the total usable area of the office.
BELOW-GRADE, CELLAR AND SUB-CELLAR SPACE:
To calculate the usable areas below ground level, use the same process you would for an above-ground floor, then subtract the following areas:
a. Any rooms housing building equipment and their surrounding walls. This includes switchgear rooms, telecommunications equipment rooms, boiler rooms, etc.
RENTABLE AREA:
Differences between buildings may cause variances in the calculation of rentable
square footage. All landlords should provide potential renters the loss
factor percentage for specific office facilities.
HOW TO DETERMINE FLOOR MEASUREMENT FOR STORES:
If a store has street frontage, measure from the building line to the
inside of outer walls, as well as to the corridor side of corridor walls.
Walls separating two rentable areas should be measured from their center.
Do not subtract areas accounted for by columns of other features necessary
to the building.
When the building serves more than one tenant, the store’s total
rentable area should encompass all space inside exterior walls, with
the following exceptions: building stairs, fire towers, elevator shafts,
flues, vents, stacks, pipe shafts, vertical ducts and all surrounding
walls and fixtures.
If a space services only one tenant, add the following to the total
rentable area: Private stairs, elevators, bathrooms, heating/air conditioning
areas, supply closets, telecommunication rooms and electrical areas.
If HVAC equipment serves multiple renters, divide space accounted for
by ducts, equipment rooms etc. as if for single tenant floors.
If a store is part of a public mall or plaza intended for general use,
public spaces should not be added to the rentable area of an individual
retail facility.
