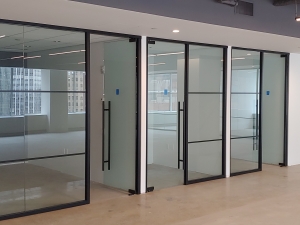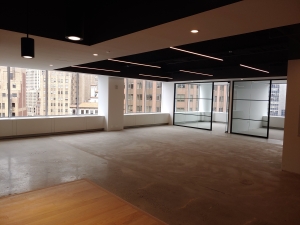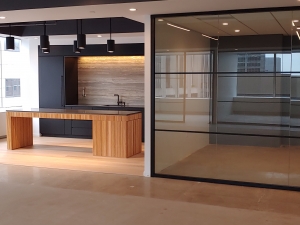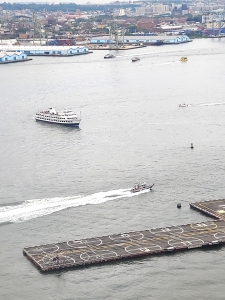Office Space for Lease
77 Water St.
Available Sizes: 7,300 SF / 5,800 SF / 5,300 SF
Enjoy amazing harbor views and an unparalleled skyline, sun-filled days in this Class-A, Financial District building, with brand new pre-built offices located on the 24th floor.
The all glass-walled offices and conference rooms in these move-in ready suites offer your hedge fund / investment or software / tech company the comfort and excitement of the most modern office design, creating the perfect branding opportunity for your successful business.
The deluxe new pantry features huge smooth-finish stone tile counters with super luxury sink fixtures and custom oak-wood cabinetry. Featuring brand new common corridors and restrooms, this high floor offers you the an extremely impressive entry and presence once you exit the elevator. Along with direct access to the South Street Seaport Ferries, the building is only located a few blocks from the 2, 3, 6 and J subways and the PATH train.
Adding value to your company image is the rent; the landlord has priced these units well below market for space with this level of quality!
A must see if you are looking for downtown offices in the Wall Street/Seaport/Financial District neighborhood.
The units now on the market have 4 to 8 offices, 1 to 2 conference rooms, and bullpens that seat anywhere from 25 to 48 people.
William J. McCollum
Senior Managing Director
Prime Manhattan Realty
212-268-8290
347-316-6852
EMAIL ME HERE
Building Info
- Passenger Elevators: 12
- Fright Elevators: 1
- Neighborhood: Financial District
- Postal Code: 10005
- Building Size: 600,000 SF.
- Height: 26 Floors
- Year Built: 1969
This 26-story (319-foot) the Emery Roth & Sons-designed International-style office building can be found in Manhattan’s Financial District between Old Slip & Gourverneur Lane. Developed by Robert and Melvyn Kaufman in 1970 the office tower has been known for some of its unique trappings, like the turn-of-a-century wooden candy bar in the lobby or the World War I fighter biplane (a non-functioning steel replica of a 1916 British Sopwith Camel; designed by Rudolph de Harak and constructed by sculptor William Tarr) thats perched on its roof.
Architectural details of the tower include its exterior curtain wall of stainless steel and glass. The plan being rectangular in its aspect, with two longer facades being divided into six bays with six windows each that is paired with the shorter facade which contains four bays. The lower floors are recessed upon steel columns, which then creates an open plaza area, with a number of decorative features, including foot bridges, locust trees, steams, and is also home to a set of more traditional decorative displays, including a variety of art installations, while within the lobby itself stands an olde fashion candy shoppe.
The William Kaufman Organization is famous for incorporating a touch of whimsy into its properties.
“Our plaza is inviting, exciting, warm and friendly. It makes people forget they’re at an office building.”
Up the building found halfway up the facade is a double-height mechanical floor that has narrow horizontal spandrels that divide the building into its upper and lower halves. In 2008 the building property was renovated by Gensler.
Today this offic tower has undergone a number of internal renovations to some of its offices; giving the property a handful of floors it has modernized in keepeing with the needs and ascettics of a younger tenant demographic. Traditionally this property has played hosted to a number of recognized business names and to Manhattan’s corporate old guard of the Financial District. Major teantns of the past have included; Lewis Brisbois Bisgaard Smith major law firm), ARUP engineering firm), AT&T (communications) and Capco (management consulting firm) to name a few.
If you would like to view this property and its newly renovated offices – give us a call or contact us online today.







