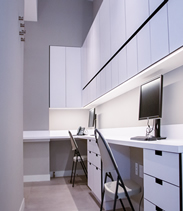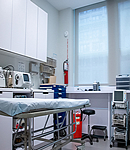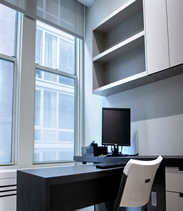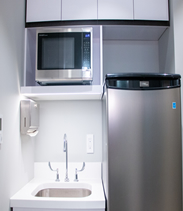Midtown South, Herald Square
70 West 36th Street Medical Space for Lease
Brand new Partial floor unit; 3,062 SF. surgical suite available for rent by Herald Square area just off of 36th Street. This fifth floor unit features everything a healthcare professional may need including the space, furniture, and tools included; a rare find and excellent option for those looking to expand, establish, or move their current practice into a new professional environment without losing momentum. Upon entry the office opens unto a dedicated reception desk and waiting area (can staff 2 to 3 receptionists), this serene foyer area is bright and modern bearing an admixture of materials in its construction that range from light hued marble to dark mahogany wood. High finished ceilings and recessed spot lights help compliment this area; all the while this entry space provides a comfortable seating area that can accommodate from 6 to 10 patients.
The office then flows onward down a hall the main path through the space of which consists of the following rooms; patient intake, recovery room, procedure room, clean/dirty room, prep room, consult room, and an exam room. Each individual room enjoys both furniture and fixtures that range from cabinets to desks and drawers throughout. The implementation in wood continues in both the desks and doors, flooring varies but generally is consistent with today modern medical flooring...
All exterior light comes in via double hung operable windows that overlook 36th Street - these can be found in the procedure room, prep. room, (2) consultation offices, and the exam room.
The office boasts a top quality AAAASF Surgical Suite that is Class C-M Certified! Furthermore there is an adjacent recover area for two in addition to an administration area for 3 to 4 staff. This suite is supported by (2) private restrooms - one for staff and the other for patients, some closets, and a dedicated staff kitchenette.
This partial fifth floor unit comes pre-built, furnished, wired (voice and data), and equipped with; desks, chairs, computers, scopes (both colonoscopy + endoscopy), scope processor with full screen & port for digital images, 3 stretchers, exam table, otoscope, and accessories such as; vacuator, irrigator, and cauterizer. There is also an emergency battery backup in place as well.
Anesthesia support equipment also included.
In total this medical spaces presents a great option for any small institution or private professional wishing to implement a swift transition or as a primary path towards establishing a strong practice in Manhattan today.
Partial 5th Floor Suite 3,062 RSF
Flexible Terms or Full Time Availability
Portion of the Space Availability
Medical Office Features
• Amazing, brand new first class Medical Office
• AAAASF Surgical Suite with Class C-M Certified
• Fully furnished and equipped
• Adjacent to recovery area for two
• Doorman Building (between Fifth and Six Avenue)
• Renovated Lobby with ADA Access
• Renovated elevators
• 2 Exam Rooms
• 2 Consultation Rooms
• 2 Private Bathrooms
• C-M certified suite for office based surgery
• First class reception area for 2 to 3 receptions
• Waiting area for 6 to 10 patients.
• Additional admin area for 3 to 4 stuff
• Furnished Kitchenette
• Office is fully wired for computers, telephones
• Internet included
• Tenant Controlled Air Conditioning
• Convenient Location to Penn Station and Grand Central
• Easy Access to N, R, D, F, M Q and S Subway Lines
• Doorman building with 24 / 7 Day Building Access
Ideal use for medical specialty such as; Gastroenterologist, ENT, Plastic surgery, Dermatology, Pain Specialist, Endoscopy.
Contact Broker:
Stanley Piesh
Senior Managing Director
212 594 7354 Direct
Email
Stanley







