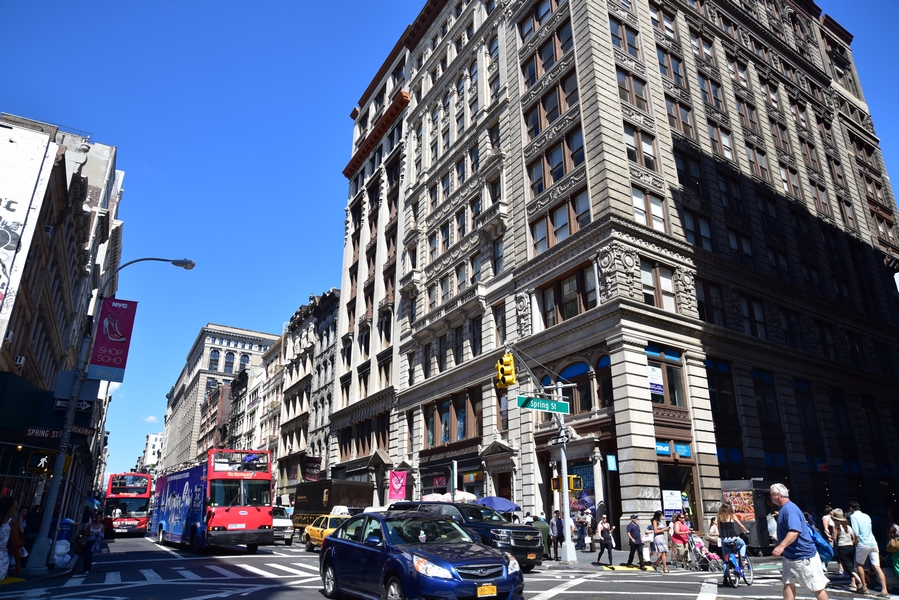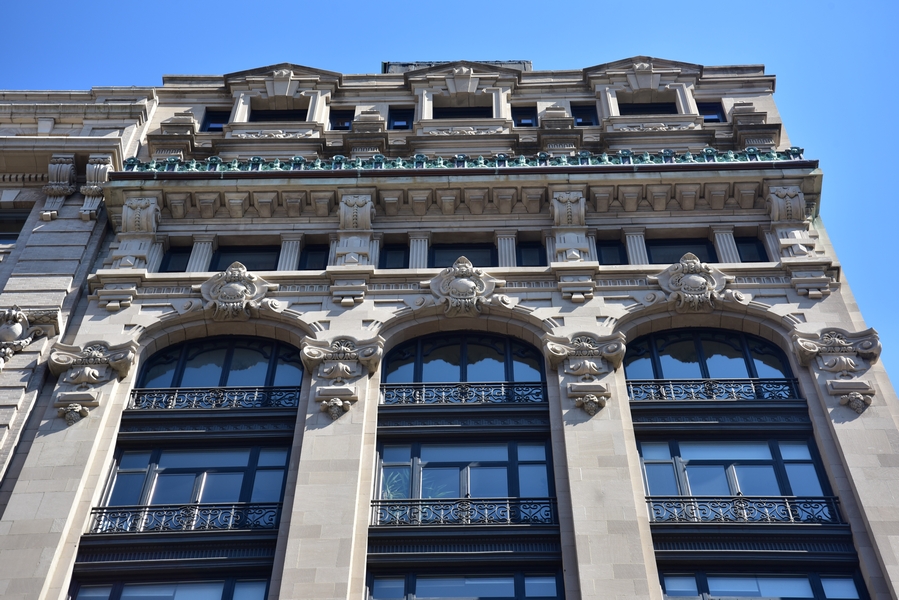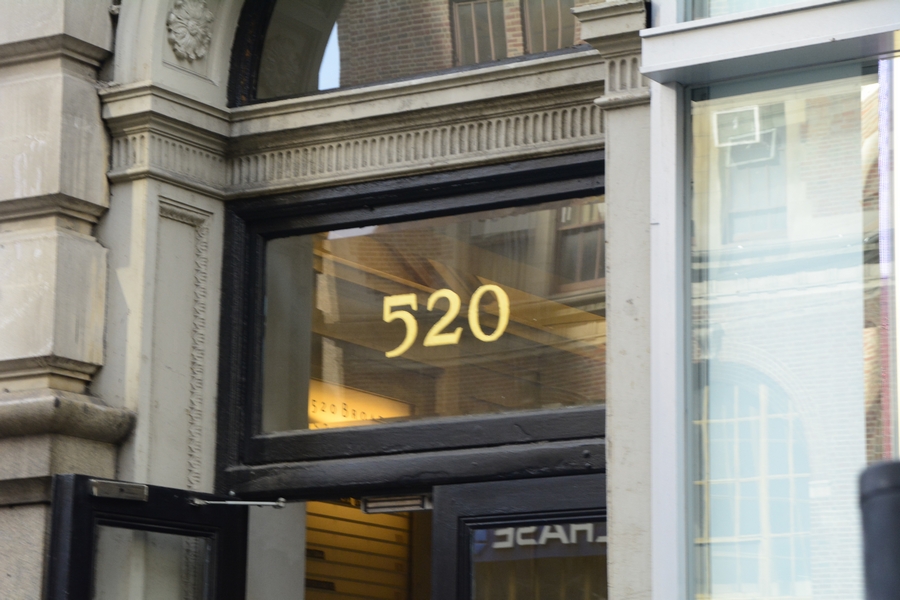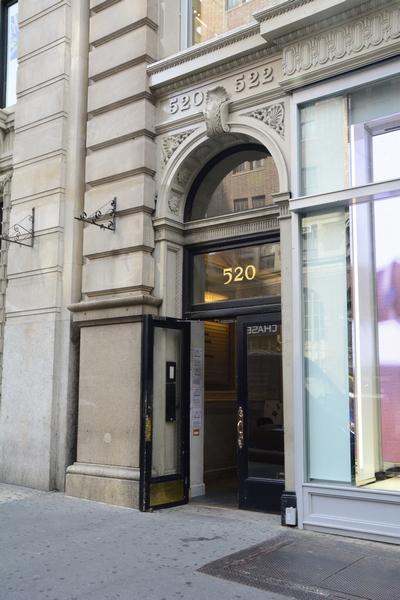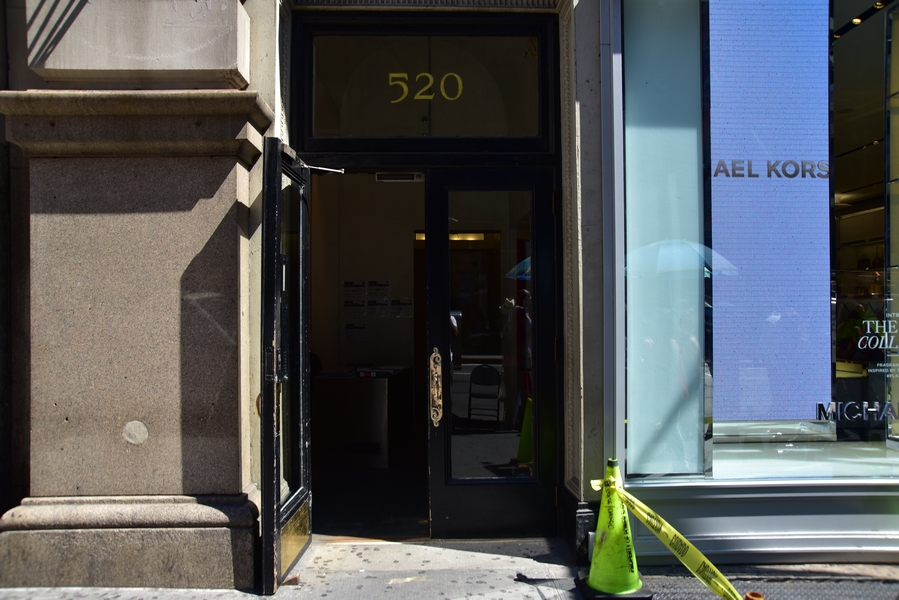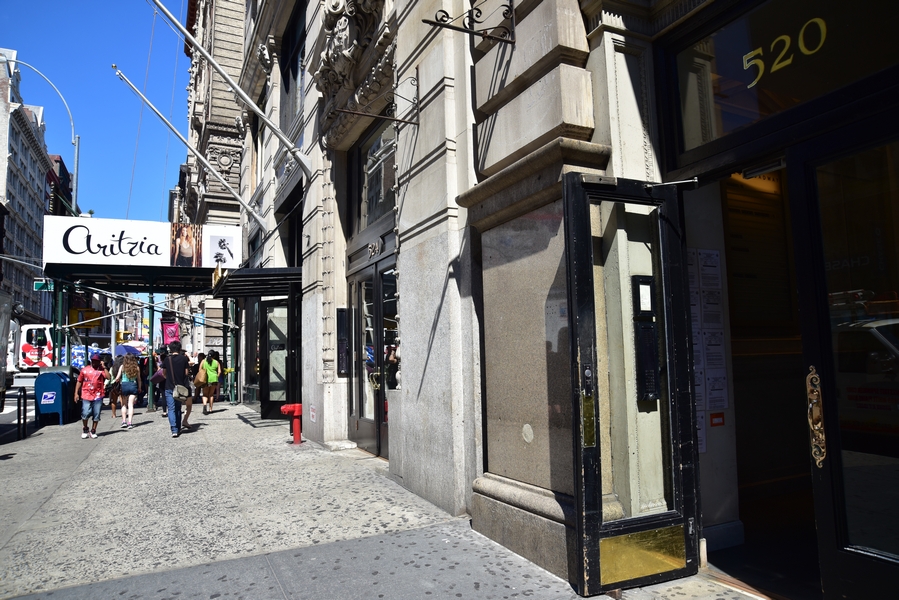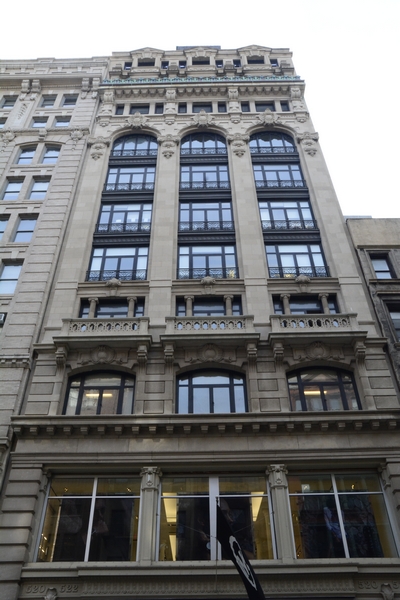520 Broadway 9th Floor Office
- Usage: Office
- Type: Sublet
- Floor: 9th Floor
- Size: 5,539 SQFT
- Price: $98/SQFT
- Term: Negotiable
Entering through the elevator, tenants are greeted by a clean-lined reception with lounge seating and natural oak flooring that sets a modern, elevated tone. Just beyond, a flexible open work area stretches across the windowed southern side, delivering uninterrupted light throughout the day with sweeping views of classic cast-iron facades. The high ceilings and exposed beams retain SoHo’s iconic character while seamlessly integrating updated lighting, HVAC, and acoustics for optimal productivity. The central corridor leads into a refined executive office, followed by two additional glass-fronted private offices that each enjoy natural light and skyline views. The rear portion of the space houses two formal meeting rooms and a well-appointed 12-seat boardroom outfitted with integrated conferencing equipment, ideal for hybrid or client-facing teams.
A full-service kitchen and café-style pantry anchor the northeast corner, featuring stone counters, a long center island, designer lighting, and custom millwork cabinetry. Adjacent to this is a casual built-in banquette seating area, perfect for informal gatherings or team lunches. Throughout the floor, high-end furnishings, curated decor, and well-placed breakout areas reflect a focus on both style and function. With polished details and a cohesive layout, this sublet offers an enviable workspace that is as move-in ready as it is impressive. Available immediately on flexible terms, with pricing well below replacement cost.
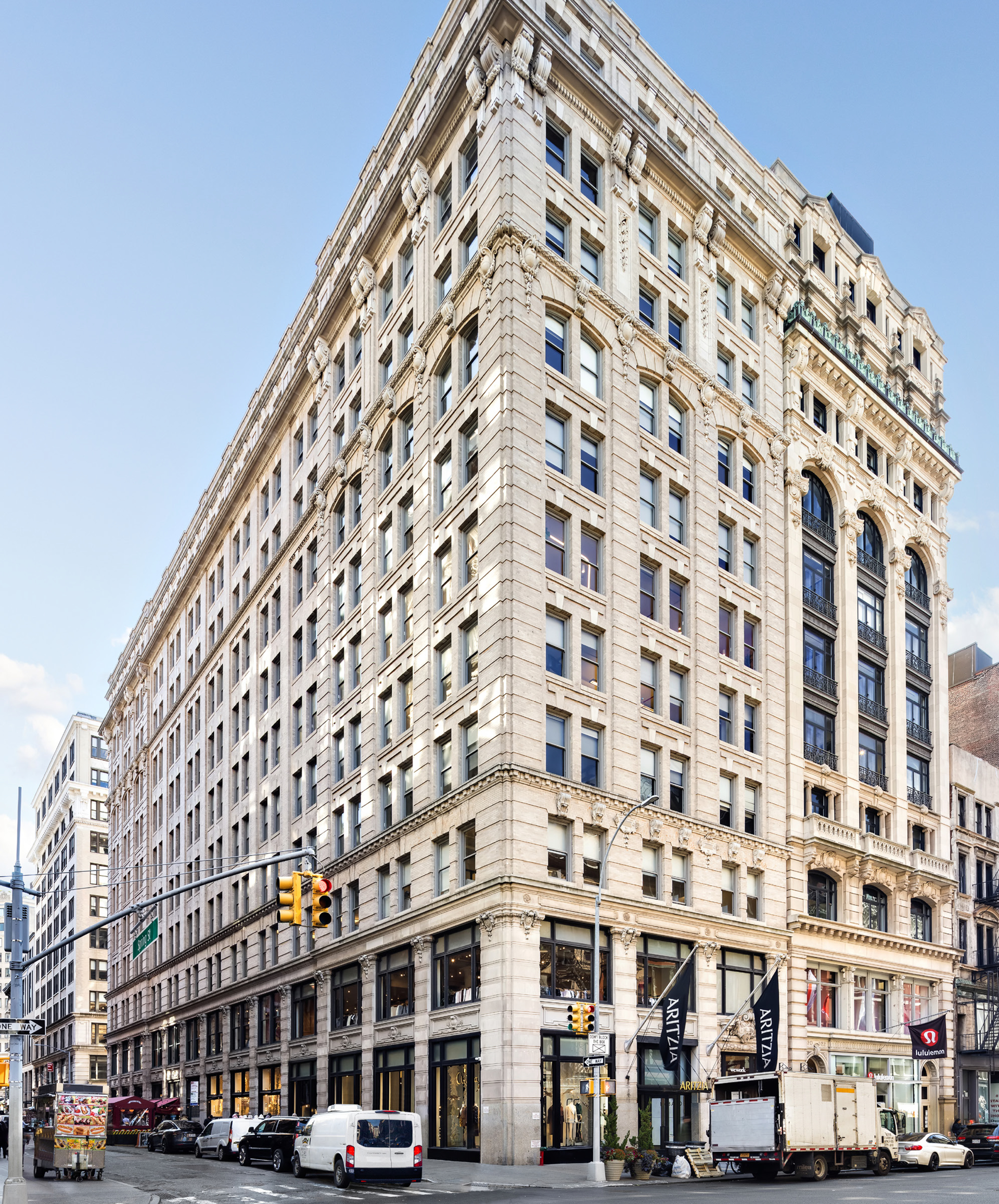
_s.jpg)
_s.jpg)
_s.jpg)
_s.jpg)
_s.jpg)


